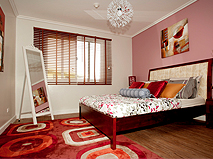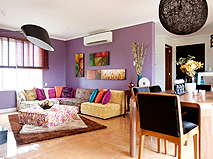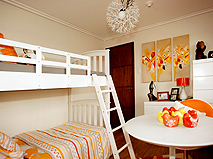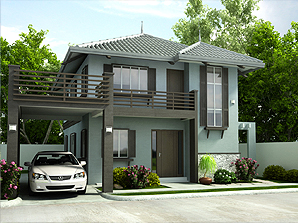Arana Home Series-Shanri Model
- Foyer
- Formal living area
- Dining area which opens up to a lanai
- Functional kitchen with overhead & base cabinets
- Provision for breakfast nook
- Den-convertible to a guest room, family room or office
- 3 bedrooms
- 3 toilet and baths w/hot & cold water line
- Master-bedroom with Walk-in Closet provision
- Maids room
- Service area
- 2 carport
- Balcony
- Floor areas from 108 to 140 sqm
Click below for a Virtual Walkthrough of House Model












